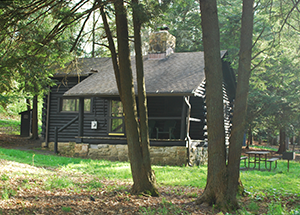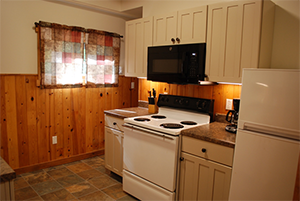Alert:
Beginning April 1, 2024 through July 31, 2024 contractors will be working in the cabin area replacing walkway lights and walkways as well as resurfacing the cabin driveways and road. All 20 cabins will be closed during this time. The road to the park office will have culverts replaced and resurfacing. For questions, please call Herrington Manor Headquarters at (301) 334-9180.
 Cabins
Cabins
Twenty cabins with electricity offer bathrooms with hot shower, fully-equipped kitchens including refrigerator and dishes, as well as wood burning fireplaces with inserts, and complimentary firewood.
Personal items such as towels, linens, pillows, blankets, dish soap, toiletries and food are not provided. A two night minimum stay is required on non-holiday weekends and a three-day minimum stay is required on holiday weekends. Cabins are available year round.
Each cabin will accommodate one additional person on a cot for $15 per stay. Pack-n-play and high chairs are available for $5 per stay.
Click here for Cabin Rental Rates.
Click here for cabin reservations or call toll-free: 1-888-432-2267.
ALERT: A maximum of two pets are permitted in cabins 1-10 only with an additional $25 service charge to be paid for at time of reservation. Pets must be leashed at all times outside of the cabin. If left unattended in the cabin, pets must be crated. Unpermitted pets may result in loss of rental and associated reservation fees.
Cell Phone Service: Please DO NOT rely on cell phones for communication while in the park. Many phones and carriers do not get service within the park.

Herrington Manor State Park offers three ADA accessible cabins, a visitors' center, concession stand and picnic sites, a path to the swimming beach, and a fishing pier.
For additional accessible amenities in Maryland State Forests and Parks, visit the
Accessibility For All section of this website.
Cabin Rules
- There is a two night minimum stay. Holiday weekends require a three night minimum stay.
- Each cabin is limited to no more than two vehicles. Vehicles must be parked on paved surfaces. Overflow parking is located by the tennis courts and the park office.
- Alcoholic beverages are prohibited with the exception of the interior areas of the full-service cabins.
- Pets are permitted in cabins 1-10. There is an additional $25 service charge and a maximum of two pets permitted. Pets must be leashed at all times outside of the cabin. If left unattended in the cabin, pets must be crated.
- Pets are permitted on the trails and the day-use area with the exception of the sandy portion of the beach, swimming area and buildings.
- Quiet hours are from 10 p.m. to 7 a.m.
- Check in is 4 p.m. and check out is 11 a.m.
- You must provide your own bed linens (sheets/blankets/pillows), as well as bath and kitchen towels.
- Smoking is not permitted within the interior of the full-service cabins.
Cabin Information
TWO PERSON:
FOUR PERSON:
- Cabin # 2 Lower loop, loft with 2 twin beds; queen bed. Layout of Cabin #2
- Cabin # 3 Lower loop, loft with 2 twin beds; queen bed.
�Layout of Cabin #3
- Cabin # 9 Lower loop, loft, 1 queen bed, 2 twin beds.
Layout of Cabin #9
- Cabin # 10 Lower loop, loft, 1 queen bed, 2 twin beds.
Layout of Cabin #10
- Cabin # 13 Upper loop, loft, 1 queen bed, 2 twin beds. Handicap accessible.
Layout of Cabin #13
FIVE PERSON:
- Cabin # 11 Upper loop, loft, 1 queen bed, separate room downstairs with single bed, 2 twin beds.
Layout of Cabin #11
SIX PERSON:
- Cabin # 4 Lower loop, full upstairs, porch swing, 1 queen bed, 4 twin beds.
Layout of Cabin #4
- Cabin # 5 Lower loop, full upstairs, porch swing, 1 queen bed, 4 twin beds. Layout of Cabin #5
- Cabin # 7 Lower loop, full upstairs, 1 queen bed, 4 twin beds. Layout of Cabin #7
- Cabin # 8 Lower loop, full upstairs, porch swing, 1 queen bed, 4 twin beds. Layout of Cabin #8
- Cabin # 12 Upper loop, full upstairs, 1 queen bed, 4 twin beds. Layout of Cabin #12
- Cabin # 14 Upper loop, loft with 2 twin beds, separate room downstairs with set of bunk-beds; queen bed .
Layout of Cabin #14
- Cabin # 15 Upper loop, loft with 2 twin beds, separate room downstairs with set of bunk-beds, queen bed.
Layout of Cabin #15
- Cabin # 16 Upper loop, loft with 2 twin beds, separate room downstairs with set of bunk-beds, queen bed.
Layout of Cabin #16
- Cabin # 17 Upper loop, loft with 2 twin beds. Accessible to the disabled, bath tub. Separate room downstairs with set of bunk-beds, queen bed. Layout of Cabin #17
- Cabin # 18 Lower loop, loft with 2 twin beds, bath tub, separate room downstairs with set of bunk-beds, queen bed.Layout of Cabin #18
- Cabin # 19 Lower loop, loft with 2 twin beds, bath tub, separate room downstairs with set of bunk-beds, queen bed. Layout of Cabin #19
- Cabin # 20 Lower loop, loft with 2 twin beds. Accessible to the disabled, bath tub. Separate room downstairs with set of bunk-beds, queen bed. Layout of Cabin #20